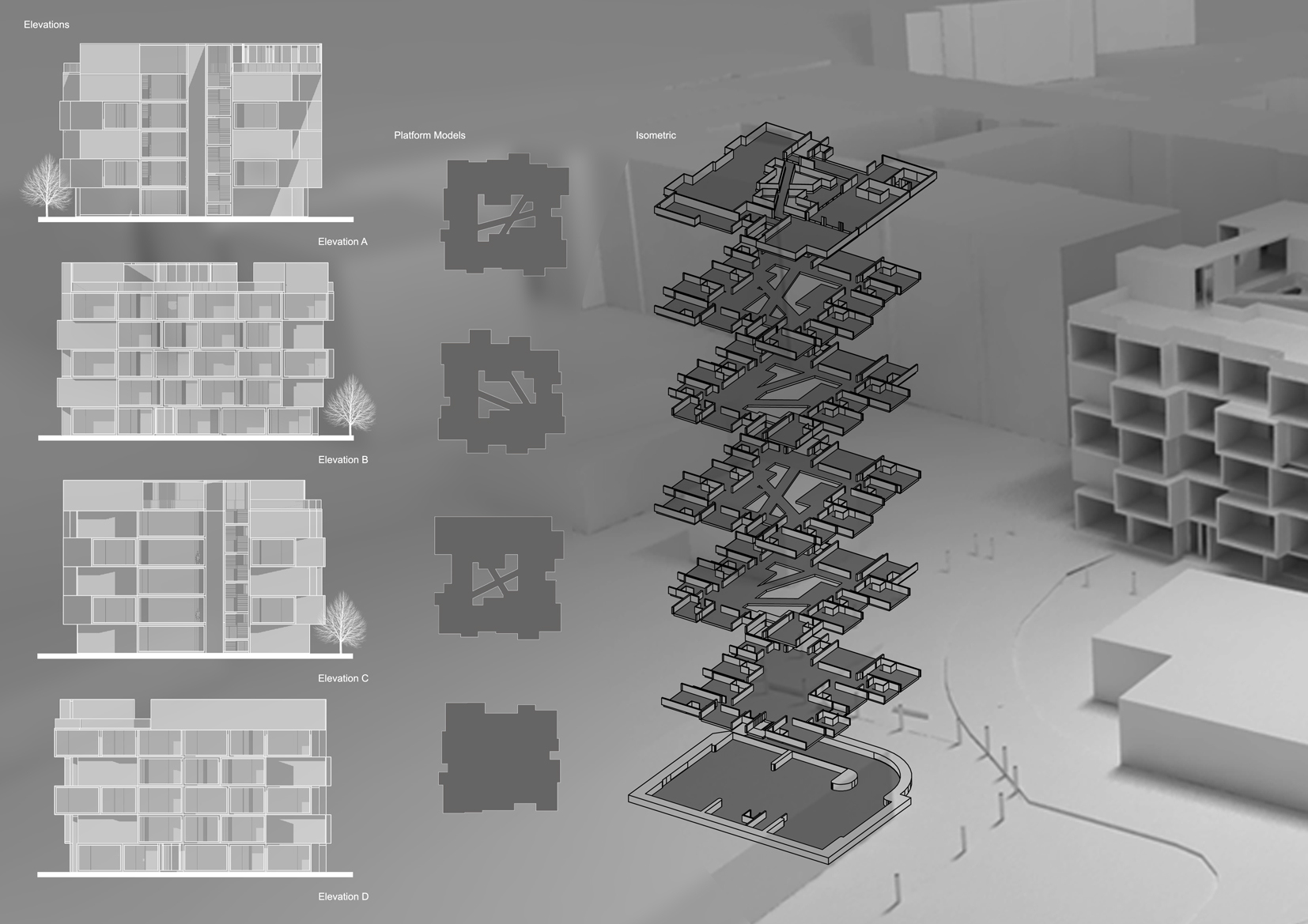
Project made in Krakow (Poland), it is the study and development of a student residence through a modular concrete architecture. We are based on a cubic architecture where the rooms are divided according to the needs of the students with the common areas. We enhance the light from the roof and facades leaving gaps in the slabs of the floors, thus achieving a total luminosity throughout the building.
Client
Lublin University
Location
Lublin (Poland)
Date
May 2012

